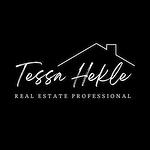Tessa Hekle

Personal Real Estate Corporation
Tessa Hekle Personal Real Estate Corporation
Mobile: 204.510.0522
Phone: 204.989.7900

Listings
Please contact me for more information regarding available listings.
All fields with an asterisk (*) are mandatory.
Invalid email address.
The security code entered does not match.
