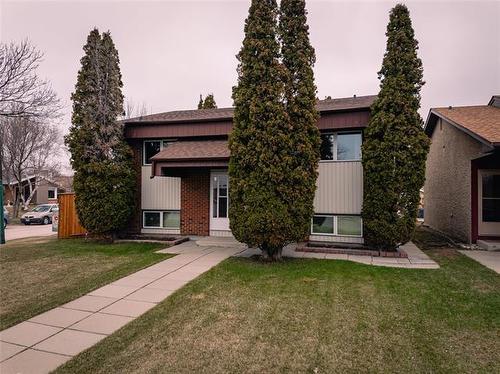



Michael Idone, Personal Real Estate Corporation




Michael Idone, Personal Real Estate Corporation

Phone: 204.989.7900
Fax:
204.339.5060
Mobile: 204.510.0522

300 -
3025
PORTAGE
AVENUE
WINNIPEG,
MB
R3K2E2
| Neighbourhood: | Garden Grove |
| Building Style: | Bi-Level |
| Lot Frontage: | 41 Feet |
| Lot Depth: | 100 Feet |
| Lot Size: | 4928 Square Feet |
| Floor Space (approx): | 928 Square Feet |
| Built in: | 1978 |
| Bedrooms: | 3 |
| Bathrooms (Total): | 2 |
| Actual Budget: | Budget |
| Actual Budget: | Budget |
| Area: | 4K - 4K |
| Basement: | Full |
| Basement Develop: | Fully Finished |
| Construction Type: | Wood Frame |
| Direction: | S |
| Exterior: | Brick & Siding , Stucco |
| Features: | Air Conditioning-Central , Deck , No Smoking Home |
| Fireplace: | Brick Facing , Double-sided |
| Fireplace Fuel: | Wood |
| Flooring: | Wall-to-wall carpet , Vinyl |
| Foundation: | Concrete |
| Goods Included: | Alarm system , Blinds , Dryer , Freezer , Garage door opener remote(s) , Refrigerator , Stove , Washer , Window Coverings |
| Heating: | Forced Air |
| Heating Fuel: | Natural gas |
| Occupancy: | Vacant |
| Parking: | Single Detached , Garage door opener , Insulated garage door , Oversized |
| Property Type: | Residential |
| Remodelled: | Other remarks , Windows |
| Rental Equipment: | None |
| Roof Type: | Shingle |
| Sewer: | Municipal/Community |
| Shape: | Pie Shaped |
| Site Influences: | Corner , Fenced , Golf Nearby , Lake View , Landscaped patio , Playground Nearby , Shopping Nearby , Public Transportation |
| Street Type: | Drive |
| Style: | Bi-Level |
| Title: | Freehold |
| Type: | Single Family Detached |
| Use: | Year-round |
| Water: | Municipal/Community |