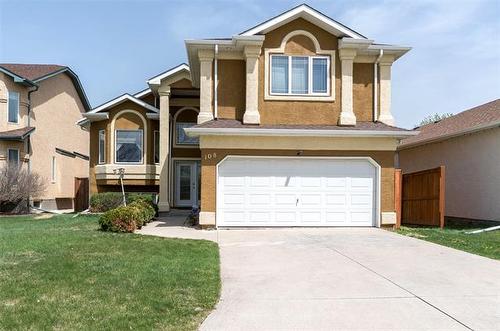



Manjinder Brar, Personal Real Estate Corporation




Manjinder Brar, Personal Real Estate Corporation

Phone: 204.989.7900
Fax:
204.339.5060
Mobile: 204.510.0522

300 -
3025
PORTAGE
AVENUE
WINNIPEG,
MB
R3K2E2
| Neighbourhood: | Amber Trails |
| Building Style: | Cab-Over |
| Lot Frontage: | 0 Feet |
| Lot Depth: | 0 Feet |
| Floor Space (approx): | 1791 Square Feet |
| Built in: | 2003 |
| Bedrooms: | 4 |
| Bathrooms (Total): | 3 |
| Age Desc: | Older |
| Area: | 4F - 4F |
| Basement: | Full |
| Basement Develop: | Fully Finished |
| Construction Type: | Wood Frame |
| Exterior: | Stucco |
| Features: | Exterior walls, 2x6" , High-Efficiency Furnace , Microwave built in , No Pet Home , No Smoking Home , Sump Pump , Sunroom |
| Fireplace: | Tile Facing |
| Fireplace Fuel: | Gas |
| Flooring: | Wall-to-wall carpet , Vinyl , Wood |
| Foundation: | Concrete |
| Goods Included: | Blinds , Dishwasher , Dryer , Two Fridges , Garage door opener , Garage door opener remote(s) , [] , See remarks , Two stoves , Washer |
| Heating: | Forced Air |
| Heating Fuel: | Natural gas |
| Occupancy: | Owner |
| Parking: | Double Attached |
| Property Type: | Residential |
| Rental Equipment: | None |
| Roof Type: | Shingle |
| Sewer: | Municipal/Community |
| Site Influences: | Fenced , Landscaped deck , No Back Lane , Park/reserve , Playground Nearby , Public Transportation |
| Street Type: | Bay |
| Style: | Cab-Over |
| Title: | Freehold |
| Type: | Single Family Detached |
| Use: | Year-round |
| Water: | Municipal/Community |