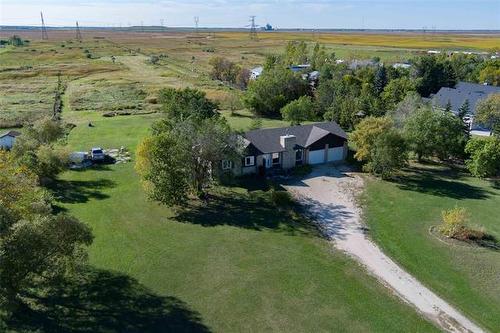



Derek Daneault, Personal Real Estate Corporation




Derek Daneault, Personal Real Estate Corporation

Phone: 204.989.7900
Fax:
204.339.5060
Mobile: 204.510.0522

300 -
3025
PORTAGE
AVENUE
WINNIPEG,
MB
R3K2E2
| Neighbourhood: | West St Paul |
| Building Style: | Bungalow |
| Lot Frontage: | 0 Feet |
| Floor Space (approx): | 1421 Square Feet |
| Built in: | 1988 |
| Bedrooms: | 3 |
| Bathrooms (Total): | 2 |
| Age Desc: | Older |
| Area: | R15 - R15 |
| Basement: | Full |
| Basement Develop: | Insulated , Unfinished |
| Exterior: | Brick & Siding |
| Flooring: | Laminate |
| Foundation: | Concrete |
| Heating: | Forced Air |
| Heating Fuel: | Electric , Natural gas |
| Occupancy: | Owner |
| Parking: | Double Attached |
| Property Type: | Residential |
| Rental Equipment: | None |
| Roof Type: | Shingle |
| Sewer: | Septic Tank & Field |
| Site Influences: | Country Residence |
| Street Type: | Road |
| Style: | Bungalow |
| Title: | Freehold |
| Type: | Single Family Detached |
| Use: | Year-round |
| Water: | Well |