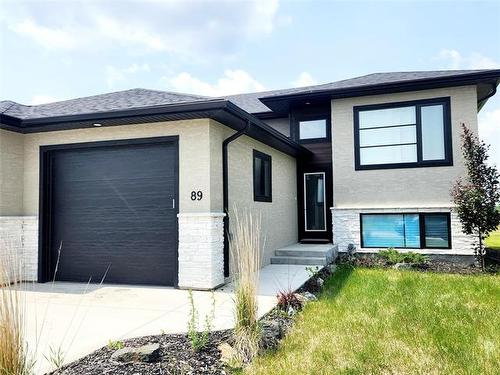



Rachel Zwarich, Salesperson/REALTOR®




Rachel Zwarich, Salesperson/REALTOR®

Phone: 204.989.7900
Fax:
204.339.5060
Mobile: 204.510.0522

300 -
3025
PORTAGE
AVENUE
WINNIPEG,
MB
R3K2E2
| Neighbourhood: | R05 |
| Building Style: | Bi-Level |
| Lot Frontage: | 35 Feet |
| Lot Depth: | 140 Feet |
| Floor Space (approx): | 1083 Square Feet |
| Built in: | 2022 |
| Bedrooms: | 3 |
| Bathrooms (Total): | 2 |
| Actual Budget: | Budget |
| Area: | R05 - R05 |
| Basement: | Full |
| Basement Develop: | Fully Finished |
| Construction Type: | Wood Frame |
| Exterior: | Stone , Stucco |
| Features: | Air Conditioning-Central , Central Exhaust , Closet Organizers , Exterior walls, 2x6" , Heat recovery ventilator , High-Efficiency Furnace , Main floor full bathroom , No Smoking Home , Sump Pump |
| Flooring: | Wall-to-wall carpet , Laminate , Vinyl |
| Foundation: | Concrete |
| Goods Included: | Dishwasher , Dryer , Garage door opener , Garage door opener remote(s) , Microwave , Refrigerator , Stove , Washer |
| Heating: | Forced Air |
| Heating Fuel: | Electric |
| Occupancy: | Owner |
| Parking: | Single Attached |
| Property Type: | Residential |
| Remodelled: | [] , Bathroom |
| Rental Equipment: | None |
| Roof Type: | Shingle |
| Sewer: | Municipal/Community |
| Shape: | Normal |
| Site Influences: | Flat Site , Golf Nearby , Low maintenance landscaped , Paved Street , Shopping Nearby |
| Street Type: | Drive |
| Style: | Bi-Level |
| Title: | Freehold |
| Type: | Single Family Attached |
| Use: | Year-round |
| Water: | Municipal/Community |