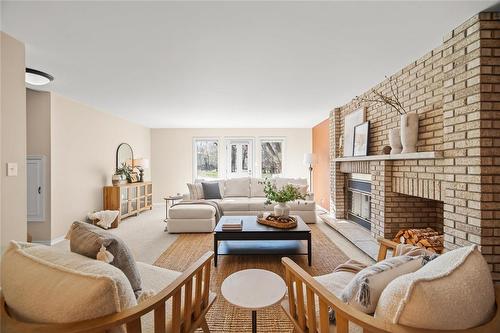



David De Leeuw, Salesperson/REALTOR®




David De Leeuw, Salesperson/REALTOR®

Phone: 204.989.7900
Fax:
204.339.5060
Mobile: 204.510.0522

300 -
3025
PORTAGE
AVENUE
WINNIPEG,
MB
R3K2E2
| Neighbourhood: | Headingley South |
| Lot Frontage: | 85.0 Feet |
| Lot Depth: | 440.0 Feet |
| Lot Size: | 85 x 440 |
| No. of Parking Spaces: | 8 |
| Floor Space (approx): | 2230 Square Feet |
| Built in: | 1973 |
| Bedrooms: | 3 |
| Bathrooms (Total): | 4 |
| Bathrooms (Partial): | 1 |
| Features: | Private setting , Treed , Balcony , No Smoking Home , Country residential , Sump Pump , [] , [] |
| Fence Type: | Fence |
| Landscape Features: | Partially landscaped |
| Ownership Type: | Freehold |
| Parking Type: | Detached garage , Other , Other , [] , Other , Other , Other |
| Property Type: | Single Family |
| Sewer: | Municipal sewage system |
| Structure Type: | Workshop |
| Appliances: | Alarm System , Blinds , Dishwasher , Garage door opener remote , Microwave , Refrigerator , Storage Shed , Stove , Window Coverings |
| Building Type: | House |
| Cooling Type: | Central air conditioning |
| Fireplace Fuel: | Wood |
| Fireplace Type: | [] |
| Fire Protection: | Smoke Detectors |
| Flooring Type : | Wall-to-wall carpet , Vinyl |
| Heating Fuel: | Natural gas |
| Heating Type: | High-Efficiency Furnace , Baseboard heaters , Forced air |